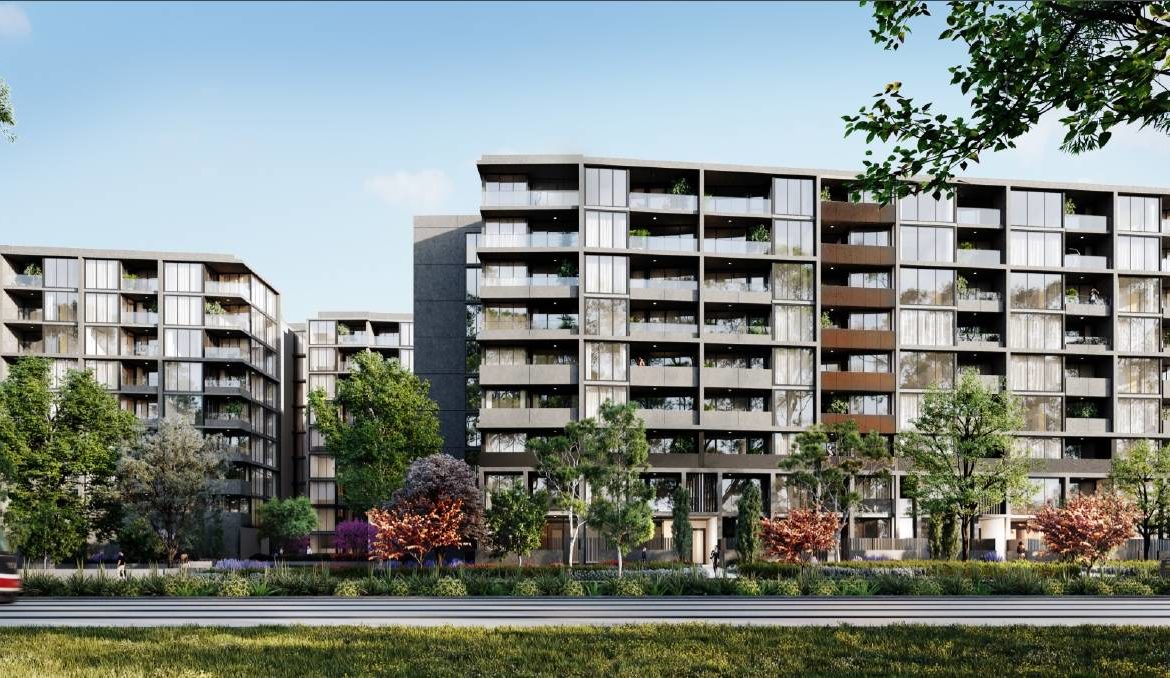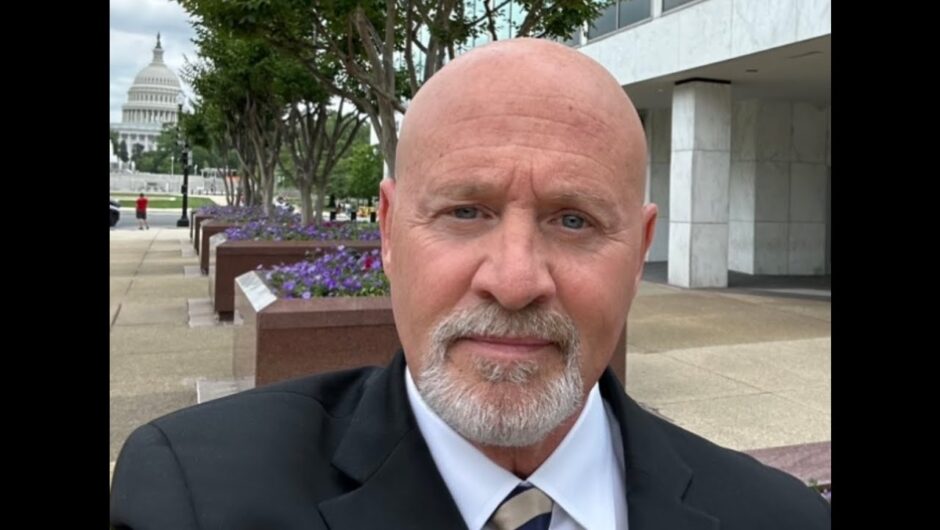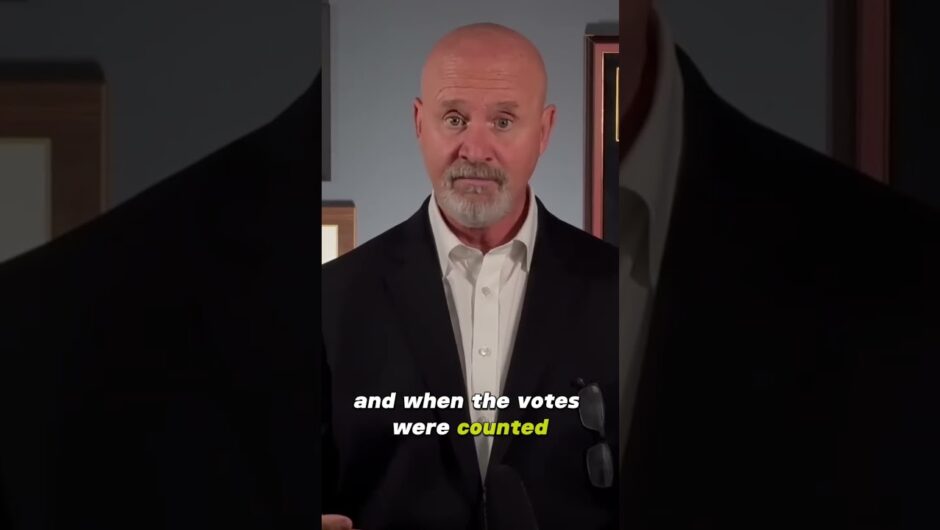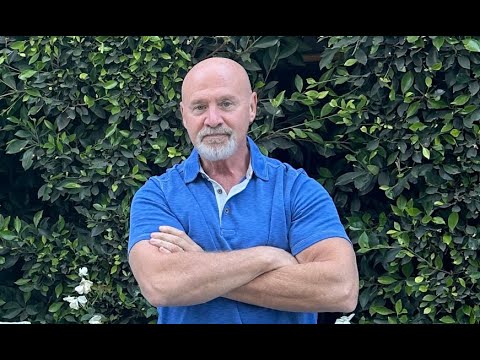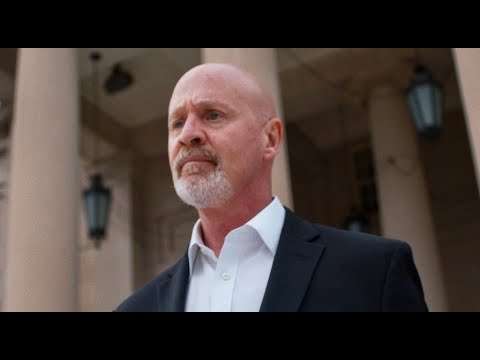news, latest-news,
JWLand has proposed a $97 million development for the third stage of its mega Northbourne Avenue site in Lyneham. The developer has submitted a proposal for two nine-storey residential buildings above a three-level basement on the central part of the 20,595-square-metre site, which is bounded by Northbourne Avenue, De Burgh Street and Owen Crescent. The application said there would be 415 units across the two buildings, with 265 units in one building and 150 units in the other building. The bulk of the units would be included on levels one to five of both buildings. One-bedroom units are the majority of the dwellings at 354. Of those 196 are one-bedroom units with a study. There are 59 two-bedroom units proposed and two three-bedroom units. Adaptable units are proposed for 10 per cent of the dwellings. There would be 582 basement car parks, 20 spaces for motorbikes and 468 separate storage cages. One-hundred car spaces would be arranged in a tandem configuration. Basement access would be via a ramp on Owen Crescent. The application said the proposed development would require the removal of “several regulated trees” to facilitate construction. This would be referred to the Conservator of Flora and Fauna and the Heritage Council. Community consultation for the development was held in May and according to a consultation report in the application the community had raised concerns about building height, traffic and parking and the provision of community and affordable housing. Nearby residents expressed concerns about overshadowing but the report said the proposal “steps down in height” from Northbourne Avenue to De Burgh Street. The ACT government did not sell the site with a mandate to include affordable or public housing. JWLand national head of development Michael Prendergast said while there were only two structures they were set out in such a way to have six buildings. “It’s the final stage within a broader precinct, because it is the largest within the precinct it is made up of a number of buildings across a basement,” he said. The buildings will join the already-completed first stage of the development, called Embark, which has 172 units. An application for a second stage with 230 units was submitted earlier this year. It has not yet received approval. Mr Prendergast said JWLand intended to start construction on the second stage, pending approval, early next year. He said the third stage would be about another 18 months. “Where we are at is there is good demand for apartments, we brought forward the third stage application because they are taking a long time to go through,” he said. The mega-site at Block 12, Section 51 has a 450-metre frontage to Northbourne Avenue. There were almost 800 apartments proposed for the entire precinct along with more than 2000 square metres of commercial and retail space. IN OTHER PLANNING NEWS: JWLand bought the site for $45 million in 2017. It was part of the government’s asset recycling scheme. The block was previously home to the Owen, Lyneham and De Burgh public housing. There were heritage-listed buildings on the site that would be retained due to its post-war architectural style but these were located on the northern end of the site. Mr Prendergast said some of the heritage buildings could be re-adapted into commercial use. “The new buildings built in and around the existing heritage buildings creates a very unique offering,” he said. Earlier this year JWLand bought another former Northbourne Avenue public housing site in Braddon. The developer has started early consultation with the community on the 15,607-square-metre site, which was sold with an indicative yield of 602 units.
/images/transform/v1/crop/frm/3A774rPdJFNTQMEW2vFZ3Hm/0c89d8e6-4e0b-4a8b-87d3-da6fe9d2fc2e.jpg/r213_0_1843_921_w1200_h678_fmax.jpg
JWLand has proposed a $97 million development for the third stage of its mega Northbourne Avenue site in Lyneham.
The developer has submitted a proposal for two nine-storey residential buildings above a three-level basement on the central part of the 20,595-square-metre site, which is bounded by Northbourne Avenue, De Burgh Street and Owen Crescent.
The application said there would be 415 units across the two buildings, with 265 units in one building and 150 units in the other building. The bulk of the units would be included on levels one to five of both buildings.
One-bedroom units are the majority of the dwellings at 354. Of those 196 are one-bedroom units with a study. There are 59 two-bedroom units proposed and two three-bedroom units. Adaptable units are proposed for 10 per cent of the dwellings.
There would be 582 basement car parks, 20 spaces for motorbikes and 468 separate storage cages. One-hundred car spaces would be arranged in a tandem configuration. Basement access would be via a ramp on Owen Crescent.
The application said the proposed development would require the removal of “several regulated trees” to facilitate construction. This would be referred to the Conservator of Flora and Fauna and the Heritage Council.
Community consultation for the development was held in May and according to a consultation report in the application the community had raised concerns about building height, traffic and parking and the provision of community and affordable housing.
Nearby residents expressed concerns about overshadowing but the report said the proposal “steps down in height” from Northbourne Avenue to De Burgh Street.
The ACT government did not sell the site with a mandate to include affordable or public housing.
JWLand national head of development Michael Prendergast said while there were only two structures they were set out in such a way to have six buildings.
“It’s the final stage within a broader precinct, because it is the largest within the precinct it is made up of a number of buildings across a basement,” he said.
The buildings will join the already-completed first stage of the development, called Embark, which has 172 units. An application for a second stage with 230 units was submitted earlier this year. It has not yet received approval.
Mr Prendergast said JWLand intended to start construction on the second stage, pending approval, early next year. He said the third stage would be about another 18 months.
“Where we are at is there is good demand for apartments, we brought forward the third stage application because they are taking a long time to go through,” he said.
The mega-site at Block 12, Section 51 has a 450-metre frontage to Northbourne Avenue. There were almost 800 apartments proposed for the entire precinct along with more than 2000 square metres of commercial and retail space.
The block was previously home to the Owen, Lyneham and De Burgh public housing. There were heritage-listed buildings on the site that would be retained due to its post-war architectural style but these were located on the northern end of the site.
Mr Prendergast said some of the heritage buildings could be re-adapted into commercial use.
“The new buildings built in and around the existing heritage buildings creates a very unique offering,” he said.
Earlier this year JWLand bought another former Northbourne Avenue public housing site in Braddon. The developer has started early consultation with the community on the 15,607-square-metre site, which was sold with an indicative yield of 602 units.

