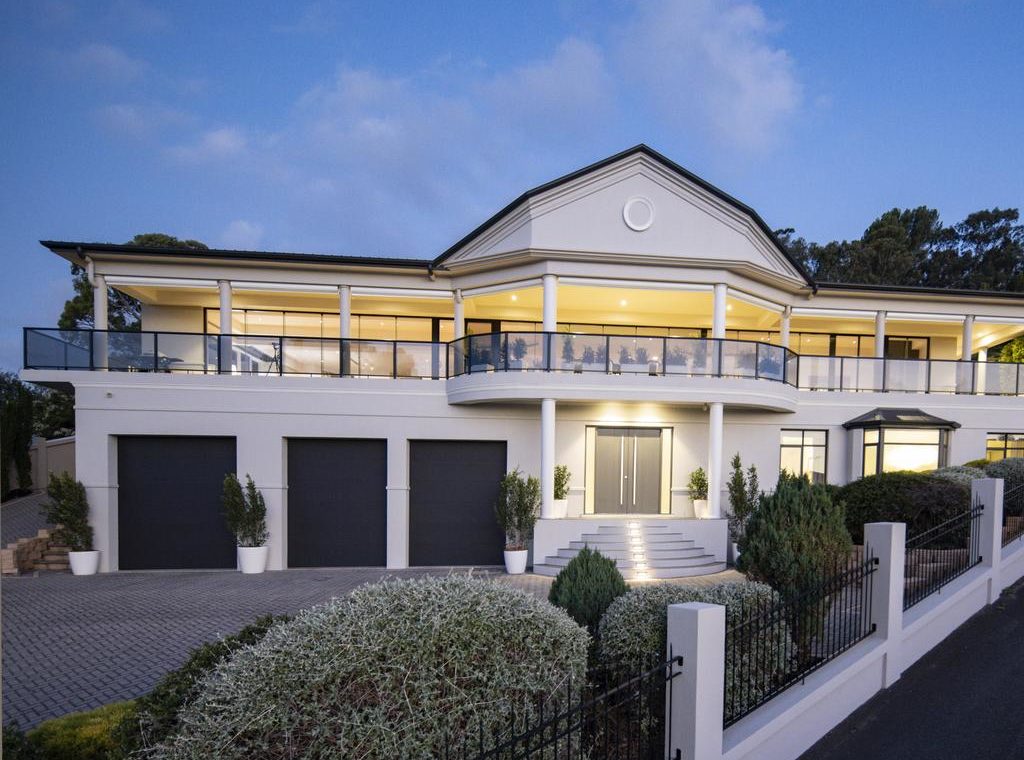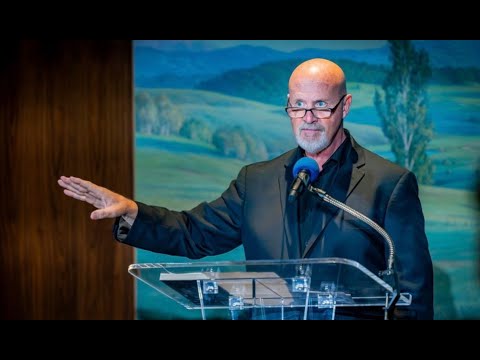5 Tregenza Close, Beaumont. Supplied by Jonathan Kissock
Live your best life in a hillside Beaumont home with uninterrupted views over the city and suburbs to the sea beyond.
Set on a 1333sqm allotment, the home offers some 980sqm of living space over two luxurious levels.
5 Tregenza Close, Beaumont. Supplied by Jonathan Kissock
5 Tregenza Close, Beaumont. Supplied by Jonathan Kissock
5 Tregenza Close, Beaumont. Supplied by Jonathan Kissock
5 Tregenza Close, Beaumont. Supplied by Jonathan Kissock
The ground floor comprises two double garages, a grand entry foyer, two bedrooms flanking a bathroom with a separate bath and shower; a music room, a workshop, a study, and a gym with a bathroom and sauna.
An open-plan home theatre, billiards and family room form the heart of this level.
Upstairs you’ll find two more bedrooms, including the master suite, which is complete with a walk-in robe and an ensuite.
5 Tregenza Close, Beaumont. Supplied by Jonathan Kissock
An open-plan kitchen, dining, sitting and casual living room is the heart of the home and opens out to a terrace for seamless indoor to outdoor entertaining. A formal living room is nearby, also opening to the terrace.
The home features quality fixtures and fittings throughout, including Corian benchtops and splashbacks, and inbuilt speakers.
5 Tregenza Close, Beaumont. Supplied by Jonathan Kissock
5 Tregenza Close, Beaumont. Supplied by Jonathan Kissock
5 Tregenza Close, Beaumont. Supplied by Jonathan Kissock
5 Tregenza Close, Beaumont
$3.1 million to $3.35 million
Agent: Booth & Booth Real Estate, Jamie Brown 0413 000 887.
Land size: 1333sqm.
Open: By appointment.
MORE NEWS
The Cherry Gardens home with a Disneyland-style layout







