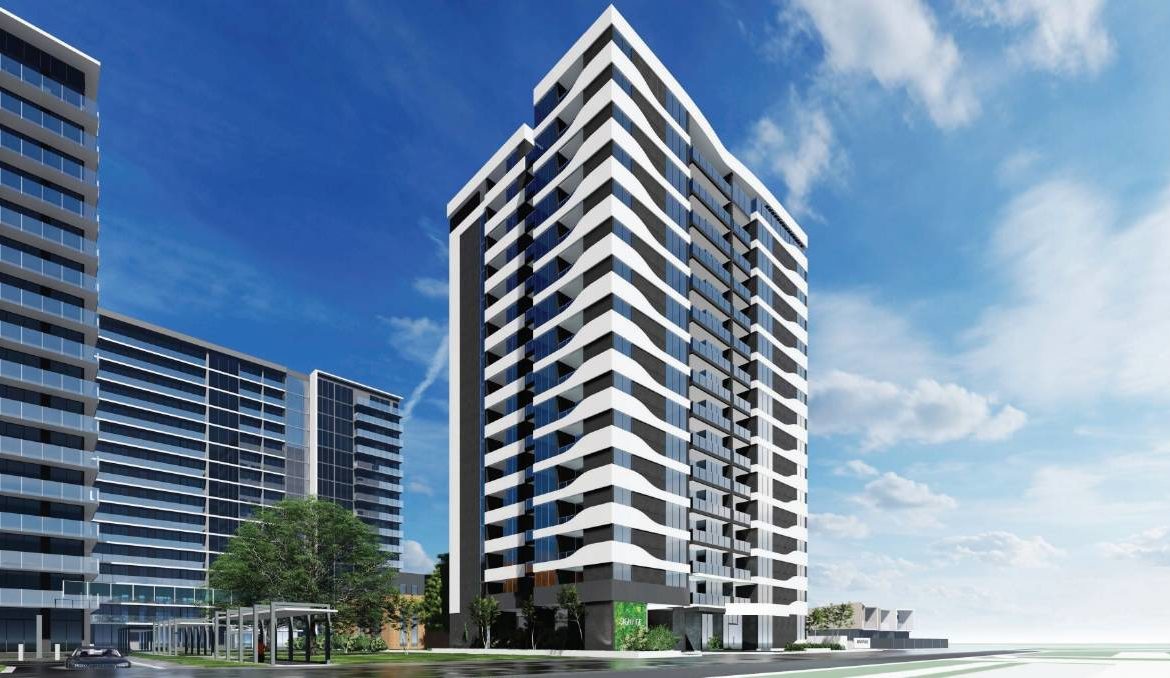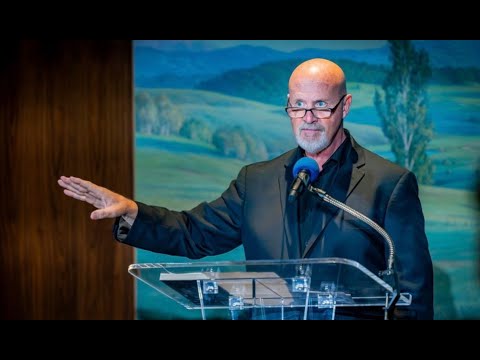news, latest-news, Woden, development Woden, Amalgamated Property Group, Zapari
Woden’s development boom shows no signs of slowing as applications for two separate buildings of 16 storeys have been submitted to the ACT’s planning authority. Amalgamated Property Group has lodged an application for a 160-unit complex at its Oaks development on the former site of the old Yamba Sports Club and the Southern Cross Health Club. As well, Zapari has applied to build a 288-unit complex at their Brewer Street block opposite Westfield Woden. Amalgamated’s proposed development would be build-to-rent and the developer has boasted that it would provide a “unique offering” to the Woden town centre. The 16-storey building, designed by DBI Architecture, would have a total ground floor area of 12,122 square metres. The ground floor would have a lobby and communal space, which the application papers say could include a cinema, games room, dining room or business centre. Units would span from level two to 15 with 11 units on each floor. The top floor would have six units and is proposed to have a covered barbecue pavilion. As well, the developer has applied to build another three-storey building, which would comprise 18 serviced apartments. A two-level basement of 168 spaces would service both buildings. Eighty two-bedroom units are proposed across both buildings, this would make up 45 per cent of the dwellings. As well, there would be 17 studio apartments, 50 one-bedroom apartments, 29 one-bedroom apartments with a study and two three-bedrooms. The build-to-rent and serviced apartments would be part of a complex of three residential buildings. Amalgamated has already received approval for two other buildings of 156 units and 172 units. Zapari’s proposed 16-storey tower would require the demolition of an existing three-storey commercial building. The developer has proposed a mixed-use development of 30,500 square metres. It would have ground-level commercial tenancies, as well as three levels of basement parking and podium parking on the second level. The developer said the development had gone through various design iterations prior to the application being lodged. Application papers said the number of units had been revised down from 400 as a result of the pre-DA consultation. Application papers said the L-shaped tower, designed by Cox Architecture, would “active” ground floor tenancies that would front Corinna Street, Brewer Street and Melrose Drive. READ MORE: “The proposal is for the construction of a vibrant mixed-use precinct including residential apartments, double-height ground floor retail spaces and a rooftop garden with panoramic views of the surrounding landscape,” the papers said. The proposed developments join a long line of planned apartment buildings for the Woden town centre. Plans were recently revealed for a 24-storey tower to replace Borrowdale House in the Woden town square. The developer Keggins has submitted amendments for the controversial project that was revived from a decade-old application. Hindmarsh recently submitted an application for a 17-storey tower and Doma lodged plans for 89 affordable and public housing dwellings that would form part of their Melrose Drive development.
/images/transform/v1/crop/frm/3A774rPdJFNTQMEW2vFZ3Hm/fc310a7d-53f6-48c8-8b56-3972f4dadd1c.jpg/r4_28_1802_1044_w1200_h678_fmax.jpg
Woden’s development boom shows no signs of slowing as applications for two separate buildings of 16 storeys have been submitted to the ACT’s planning authority.
Amalgamated Property Group has lodged an application for a 160-unit complex at its Oaks development on the former site of the old Yamba Sports Club and the Southern Cross Health Club.
Amalgamated’s proposed development would be build-to-rent and the developer has boasted that it would provide a “unique offering” to the Woden town centre.
The 16-storey building, designed by DBI Architecture, would have a total ground floor area of 12,122 square metres. The ground floor would have a lobby and communal space, which the application papers say could include a cinema, games room, dining room or business centre.
Units would span from level two to 15 with 11 units on each floor. The top floor would have six units and is proposed to have a covered barbecue pavilion.
As well, the developer has applied to build another three-storey building, which would comprise 18 serviced apartments.
A two-level basement of 168 spaces would service both buildings.
Eighty two-bedroom units are proposed across both buildings, this would make up 45 per cent of the dwellings. As well, there would be 17 studio apartments, 50 one-bedroom apartments, 29 one-bedroom apartments with a study and two three-bedrooms.
The build-to-rent and serviced apartments would be part of a complex of three residential buildings. Amalgamated has already received approval for two other buildings of 156 units and 172 units.
An artist’s impression of Zapari’s proposed development. Picture: ACT Planning
Zapari’s proposed 16-storey tower would require the demolition of an existing three-storey commercial building. The developer has proposed a mixed-use development of 30,500 square metres.
It would have ground-level commercial tenancies, as well as three levels of basement parking and podium parking on the second level.
The developer said the development had gone through various design iterations prior to the application being lodged. Application papers said the number of units had been revised down from 400 as a result of the pre-DA consultation.
Application papers said the L-shaped tower, designed by Cox Architecture, would “active” ground floor tenancies that would front Corinna Street, Brewer Street and Melrose Drive.
“The proposal is for the construction of a vibrant mixed-use precinct including residential apartments, double-height ground floor retail spaces and a rooftop garden with panoramic views of the surrounding landscape,” the papers said.
The proposed developments join a long line of planned apartment buildings for the Woden town centre.







