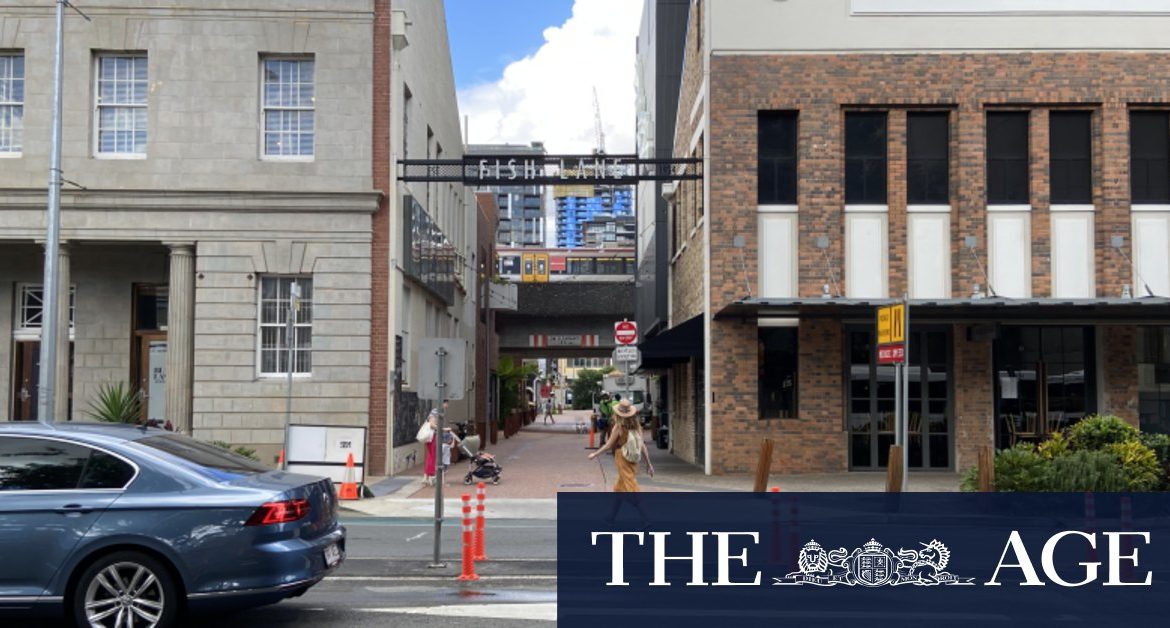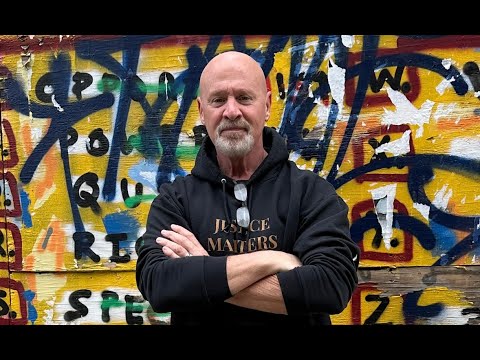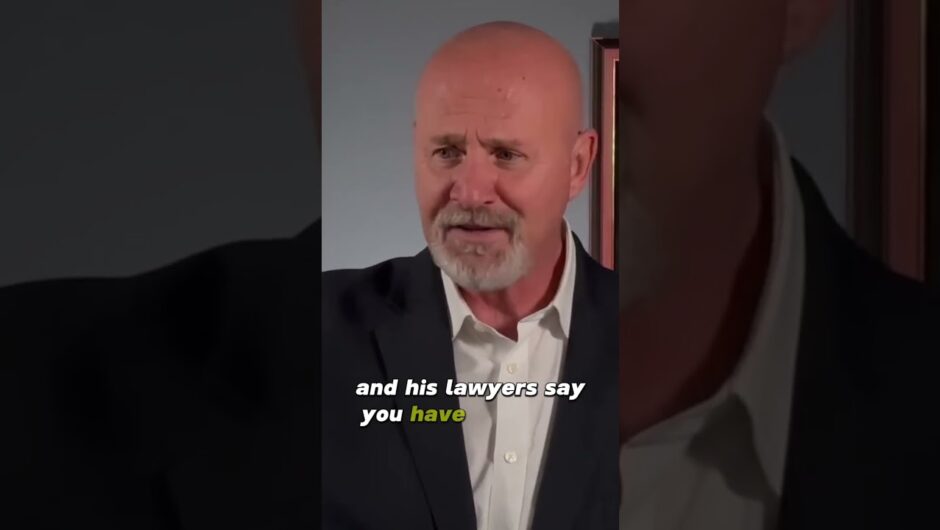The strip beneath the South Brisbane rail line has a new licensed cafe, more eateries, landscaped gardens and public art.
Sections of New York’s High Line have been repurposed as a park and walkway featuring public art.
It feels like a yet-to-be-fully-formed High Line – more than two kilometres of parkland created on a disused rail line in New York.
The trains still run in South Brisbane but both projects are in former industrial areas that have been gentrified with a mix of residential, commercial and cultural developments.
Office workers Nicole Leatherby and Michelle Connery enjoy the changed feel of the newer section of Fish Lane.
“It’s just a nice outdoor cafe in the middle of the city. It is now quite relaxing; it’s a nice green space in the middle of the city,” Ms Leatherby says.
Ms Connery says the designers transformed the concrete car park into an appealing space, which is now a popular nightspot. “I was a crazy plant lady during COVID. It is really making their concrete space green and ‘converted’. It is really lovely.”

Nicole Leatherby (left) and Michelle Connery (right) catch up for a coffee in Fish Lane.Credit:Tony Moore
Architect and Kiki cafe owner Luke Reimers says Brisbane is starting to develop its own design vernacular.
“It is a very warm, subtropical climate. So those ‘inside-outside’ aspects can be utilised very well,” he says.
“It should reinforce the way we live. Commercially, we are in sunlight 300 days of the year, so we should be using it.”
Across the Brisbane River, North Quay could soon see sweeping changes.
At 57 Coronation Drive, heritage home the Davidson’s Residence will be preserved as part of a development including two towers – one 30 storeys and the other 35 storeys.

The heritage-listed Davidson’s Residence will serve as a reception area for the North Quay serviced apartments. This view looks up from Coronation Drive.Credit: Supplied
The original home was built in 1868, became tired flats and then was renovated. Today, it is colourfully known as Brisbane’s Yellow Submarine Backpackers lodge.
In June 2020, the council approved the twin tower development, with a mix of residential units, services apartments, commercial offices, retail and entertainment.
The council insists the heritage property is protected by buffers between the Davidson’s Residence and towers. Under the new plan, 48 per cent of the ground floor is open and public space.
People will be able to walk “through” Quay Street to Coronation Drive.

The heritage-listed Davidson’s Residence on Quay Street at North Quay, where the Yellow Submarine Backpackers hostel is in 2021. It will be restored as a reception area for two 30-storey towers.Credit:Tony Moore
The renovated house – no more Yellow Submarine – will become a reception area for the towers.
The developer, the Maple Development Group, has been allowed to take one tower to 35 storeys, despite the site being covered by the City Centre Neighbourhood Plan’s 20-storey height limit.
In nearby Toowong, privately owned State Development Corporation has proposed two towers – a 16-storey office block and a 25-storey apartment block, which is five storeys over the local plan.
The development will have a mix of shopping, retail and entertainment divided by internal courtyards and an open plaza.

The Sherwood Road entry to the proposed Toowong Town Centre development.
At 144 Logan Road at Woolloongabba, the developer is building a 2000-square-metre privately owned park behind the “permeable” Logan Road frontage. The park will be large enough to host weekend markets.
More recently, developers Manly Properties have asked for two 26-storey towers on Montague Road near West End’s Davies Park – 14 storeys higher than the neighbourhood plan allows.
The developer originally asked the council to approve two 12-level buildings and three six-level buildings.

Two 26-storey apartment towers are proposed for West End’s Montague Road beside Davies Park.
The community reportedly receives 4000 square metres of additional parkland beside Davies Park.
Cr Adams says developers applied for flexibility – although it was not always granted – and paid higher infrastructure charges.
“They get the higher GFA – gross floor area – and we get higher infrastructure charges as well,” she says.
Loading
Elizabeth Handley represents Brisbane Residents United, a group that opposes overdevelopment, “not development”.
She doubts the effectiveness of the current planning system, saying little information was made public.
“If a particular project has so much merit, why not put them out to the public and then explain them?” Ms Handley says.
“If the quality is there, then people will respond to that.”
Ms Handley says she asked members at a recent Urban Development Institute of Australia meeting to name a recent Brisbane building that added to the city’s merit.
“None of them could name one,” she says.
“That tells me they have done performance-based planning, but there is no bloody performance.”
Tony Moore is a senior reporter at the Brisbane Times
Most Viewed in National
Loading







