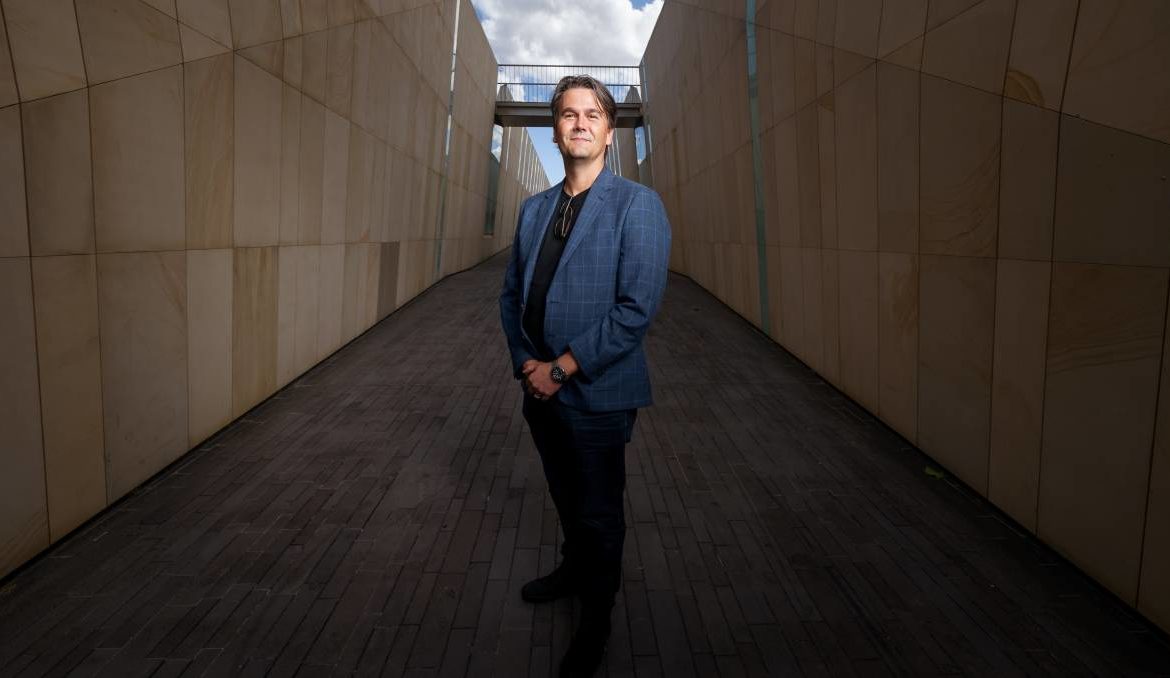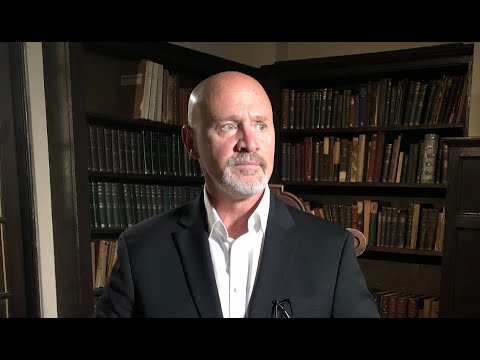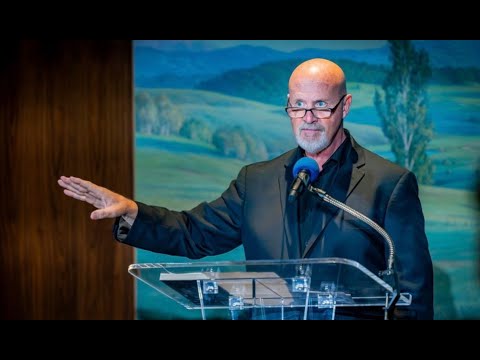news, latest-news, architects, nathan judd, commonwealth place
Commonwealth Place quietly sits between some of Canberra’s most prominent buildings. It is within Griffin’s line axis and is in symmetry with the Australian War Memorial, Old Parliament House and New Parliament House. And it’s surrounded by the High Court, the National Gallery, the Portrait Gallery, Questacon and the National Library. Commonwealth Place is half building, half green space. It’s a grassed-covered square with a walkway, a restaurant and a gallery. Canberra architect Nathan Judd said it’s one of his favourite places in the city, he even got married there. “It’s a public building but it’s more like a public space all of its own as well,” he said. “That’s another reason I quite like it, it’s quite sculptural.” Mr Judd said the architects had a tough brief to fill given its position but they did so in a beautiful way. It was completed in 2002 and was designed by Durbach Block Jaggers Architects. “[It’s between] all really important buildings for the city so it had a pretty tough brief to integrate all of those important players but it just sits in so comfortable and modestly in a way,” he said. “It sits within the Griffin plan but it does it so elegantly, people want buildings to arrive in Canberra that pay homage or are sympathetic and align with the Griffin legacy. “It does it very easily but you know even now it is still a contemporary piece of architecture that’s quite beautiful.” Mr Judd said another important part of the building was its use of a green roof. He said it served as an example for Canberra and he believed one of the pivotal points for the nation’s capital built design would be the green requirements for buildings. “The big challenge at the moment is the change in the green agenda for buildings and the way that permeable landscape and planting is going to be brought into private developments with recent changes in legislation,” he said. “Across the next three to five years I think you’ll see buildings that are quite different arriving to meet those new requirements so it would be really exciting if that actually comes to pass.” Mr Judd himself has played a pivotal role in Canberra’s changing landscape. He has designed many apartments and mixed-use buildings along Lonsdale Street and Mort Street in Braddon in recent years. “We have integrated landscape in our buildings where we can in Canberra, there are a lot of green walls and those sorts of elements so in some ways the changes will support things we have already been doing and probably reinforce them in the future,” he said.
/images/transform/v1/crop/frm/3A774rPdJFNTQMEW2vFZ3Hm/5229d95b-5228-4e57-ae50-9a752a29338f.jpg/r17_373_6983_4309_w1200_h678_fmax.jpg
Commonwealth Place quietly sits between some of Canberra’s most prominent buildings.
It is within Griffin’s line axis and is in symmetry with the Australian War Memorial, Old Parliament House and New Parliament House. And it’s surrounded by the High Court, the National Gallery, the Portrait Gallery, Questacon and the National Library.
Commonwealth Place is half building, half green space. It’s a grassed-covered square with a walkway, a restaurant and a gallery. Canberra architect Nathan Judd said it’s one of his favourite places in the city, he even got married there.
“It’s a public building but it’s more like a public space all of its own as well,” he said. “That’s another reason I quite like it, it’s quite sculptural.”
Mr Judd said the architects had a tough brief to fill given its position but they did so in a beautiful way. It was completed in 2002 and was designed by Durbach Block Jaggers Architects.
“[It’s between] all really important buildings for the city so it had a pretty tough brief to integrate all of those important players but it just sits in so comfortable and modestly in a way,” he said.
“It sits within the Griffin plan but it does it so elegantly, people want buildings to arrive in Canberra that pay homage or are sympathetic and align with the Griffin legacy.
Mr Judd said Canberra’s “green agenda” was going to be pivotal to Canberra in the coming years. Picture: Sitthixay Ditthavong
“It does it very easily but you know even now it is still a contemporary piece of architecture that’s quite beautiful.”
Mr Judd said another important part of the building was its use of a green roof. He said it served as an example for Canberra and he believed one of the pivotal points for the nation’s capital built design would be the green requirements for buildings.
“The big challenge at the moment is the change in the green agenda for buildings and the way that permeable landscape and planting is going to be brought into private developments with recent changes in legislation,” he said.
“Across the next three to five years I think you’ll see buildings that are quite different arriving to meet those new requirements so it would be really exciting if that actually comes to pass.”
Mr Judd himself has played a pivotal role in Canberra’s changing landscape. He has designed many apartments and mixed-use buildings along Lonsdale Street and Mort Street in Braddon in recent years.
“We have integrated landscape in our buildings where we can in Canberra, there are a lot of green walls and those sorts of elements so in some ways the changes will support things we have already been doing and probably reinforce them in the future,” he said.
- This article is part of a series that looks at the favourite buildings of Canberra architects.







