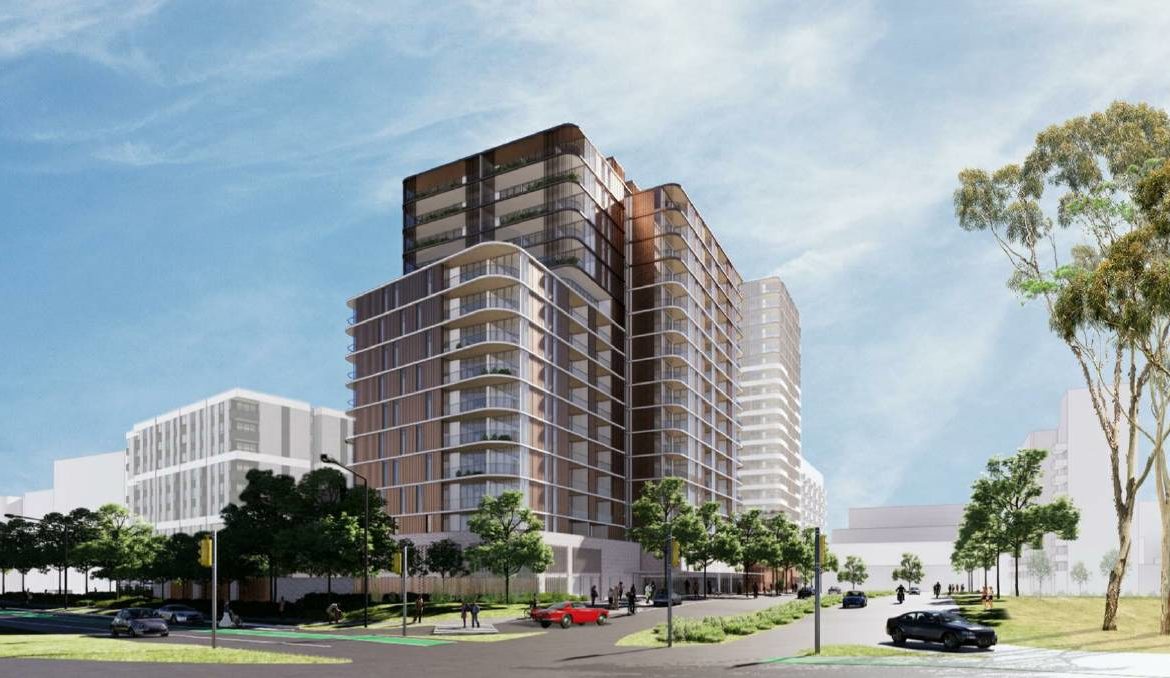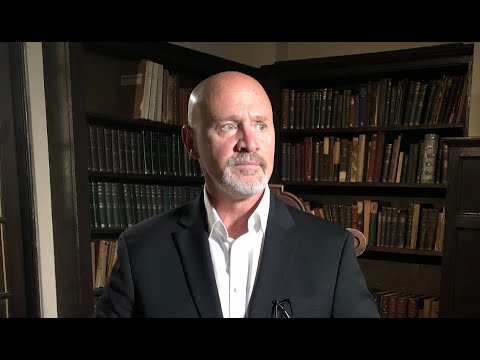news, latest-news,
Canberra developer Doma Group has lodged plans for a $53 million 16-storey development in the Woden Town Centre. The second building on the 11,212sqm Melrose Drive site, Block 2 Section 180, would include 184 apartments with a mix of one, two and three-bedrooms and 269 parking spaces. The construction, named The Melrose, will also include 89sqm for commercial tenants. Plans for the first building on the site bounded by Melrose Drive, Furzer Street, Corinna Street and Garth Close, were lodged in October and Doma said applications for the third and fourth buildings will be submitted at a later stage. According to the application the building will have an east and west wing with a lobby between. Doma said the building will incorporate large courtyard space and outdoor communal areas. “Extensive landscaping and communal amenities are provided at ground, podium and level 11. The proposal is an impressive and considered addition to the Woden Town Centre,” the application read. The site will have 480 dwellings across the four buildings. Initial plans for the site were to target one building as government offices. Doma said half the site will be retained for landscaping with half of that space on ground level, “to allow for deep-rooted planting”. The street frontages of each build would include retail tenants and commercial lobbies. Doma purchased the 1.1 hectare block for $12.5 million from the ACT government in July. The site was previously being used as a car park but was decommissioned after the mutli-storey Sky Park was built adjacent to the site. Doma recently refurbished the former public servant offices adjacent the Melrose Drive site, the Alexander and Albemarle buildings. Our journalists work hard to provide local, up-to-date news to the community. This is how you can continue to access our trusted content:
/images/transform/v1/crop/frm/YSE9Nkng6wVvRADAVf7nRi/9c694f4a-b7f3-4c19-90cd-8d4a001ececb.PNG/r1_4_1734_983_w1200_h678_fmax.jpg
Canberra developer Doma Group has lodged plans for a $53 million 16-storey development in the Woden Town Centre.
The second building on the 11,212sqm Melrose Drive site, Block 2 Section 180, would include 184 apartments with a mix of one, two and three-bedrooms and 269 parking spaces.
The construction, named The Melrose, will also include 89sqm for commercial tenants.
Plans for the first building on the site bounded by Melrose Drive, Furzer Street, Corinna Street and Garth Close, were lodged in October and Doma said applications for the third and fourth buildings will be submitted at a later stage.
The Melrose will be a 16-storey build with 184 apartments. Picture: Doma Group
According to the application the building will have an east and west wing with a lobby between. Doma said the building will incorporate large courtyard space and outdoor communal areas.
“Extensive landscaping and communal amenities are provided at ground, podium and level 11. The proposal is an impressive and considered addition to the Woden Town Centre,” the application read.
The site will have 480 dwellings across the four buildings. Initial plans for the site were to target one building as government offices.
Doma said half the site will be retained for landscaping with half of that space on ground level, “to allow for deep-rooted planting”.
The street frontages of each build would include retail tenants and commercial lobbies.
Doma Group has lodged plans for the second building on the Melrose Drive site in Woden Town Centre. Picture: Doma Group
The site was previously being used as a car park but was decommissioned after the mutli-storey Sky Park was built adjacent to the site.
Our journalists work hard to provide local, up-to-date news to the community. This is how you can continue to access our trusted content:







