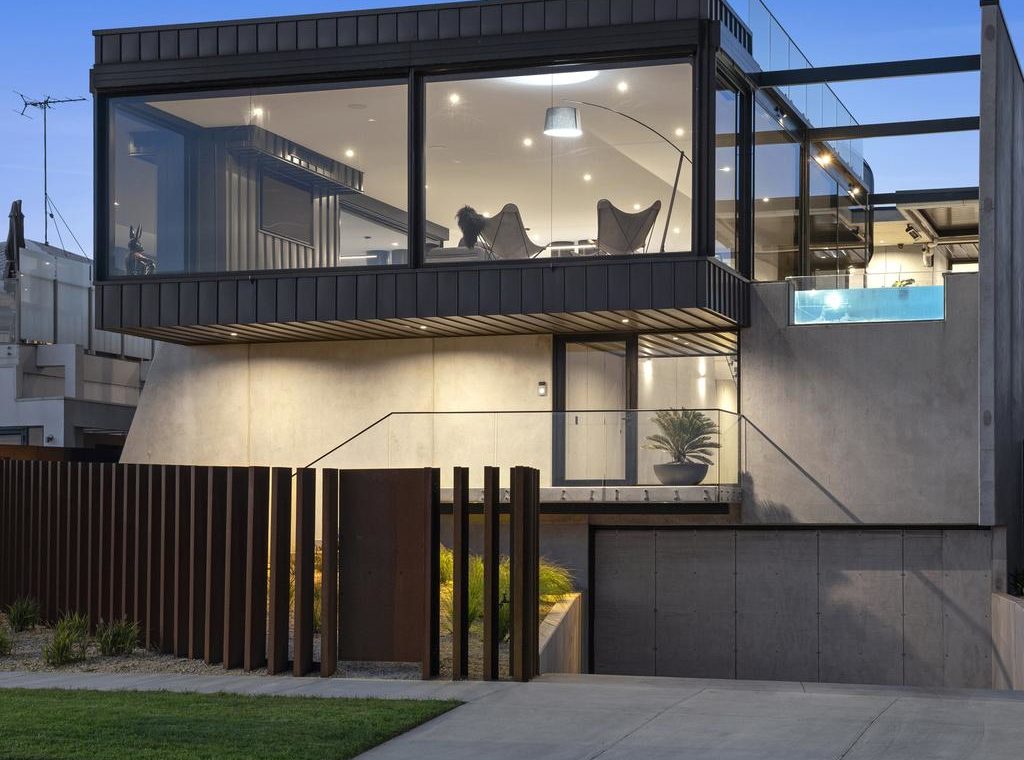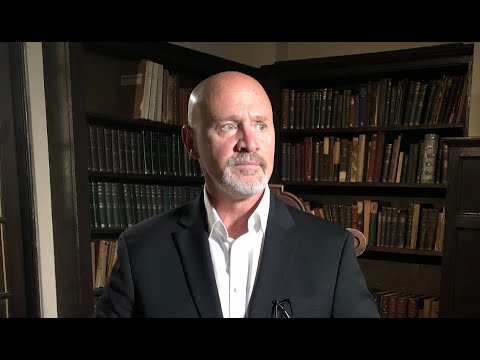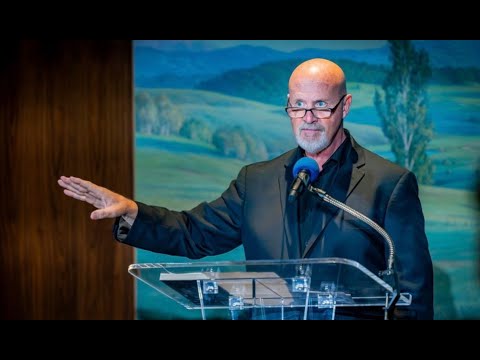McCartney, Torquay agent Tim Carson said 189 The Esplanade, Torquay is the best house he’s seen in the town.
THOSE looking for a private, beach lifestyle, prepare to fall in love.
From this incredible coastal home, you can step out your front door and wander straight over to Torquay’s divine Whites Beach.
But just quietly, there’s plenty of reasons to stay at home.
RELATED:
Reno for waterfront home after $4.5m-plus sale
Is this Geelong’s best backyard playground?
Chance discovery leads to South Geelong sale
With its luxury hotel vibe and ocean views from every angle, the mighty house at 189 The Esplanade is almost the kind of place you’d pay an entry fee to see.
Even the vendor had to gather his thoughts when asked to describe the bold beachfront residence.
“I’m actually a bit lost for words. It’s paradise. Made perfect,” he said.
“The views are stunning – looking out at the gateway to Port Phillip Bay and watching the marine traffic.
The rooftop terrace aka bliss.
“Torquay is a beautiful place to live and the home was perfect for the casual lifestyle that we have.”
Price hopes are $5.6 million to $5.9 million for the sleek two-storey home.
Set on a 745sq m allotment, it was designed by Torquay architect Lachlan Shepherd and built by Torquay Homes.
And, the features are insane.
There’s a rooftop deck (where the vendor said he spent most of his time), a swimming pool, sauna and eight-car basement.
Add to this a stainless-steel lift, a library/study area with its own private balcony, and a theatre room complete with a kitchenette and projector.
How’s that for pool placement?
McCartney, Torquay agent Tim Carson said the home set a new design benchmark for the Surf Coast, and felt like being inside Crown hotel.
“This is the best house in Torquay,” Mr Carson said.
“The home was crafted with a focus on the future and offers an abundance of indoor and outdoor living with entertainment areas over four levels.”
The main bedroom is an epic sleep sanctuary.
It’s been impeccably finished with polished concrete floors, double-glazed windows, electric blinds and a sound system, plus an ensuite for each bedroom.
Grey tones and black accents combine beautifully with polished concrete flooring,
The gas log fire is the centrepiece of the lounge room.
As well as the lift, the concrete tread staircase can take you to level two where the grand, open-plan kitchen, dining and living zone (and uninterrupted ocean views) await, so too, the north-facing outdoor entertaining area with a built-in barbecue.
Kitchen goals right there.
No expense has been spared in the slick kitchen, which has imported marble benchtops, stainless-steel Wolf appliances, Subzero wine fridge and integrated fridge, freezer, and dishwasher.
And while the big-ticket features were all appreciated and well-used, subtle features such as the Zip HydropTap also captured the vendor’s attention.
What a place to soak away the day.
The main bedroom is here, too, and, with its huge ensuite with freestanding bath and epic dressing room adds further opulence.
Bust out the marshmallows.
Outside, there’s not much to do but put the feet up an enjoy the fire pit and oceanic soundtrack, thanks to the easy-care landscaped gardens.







